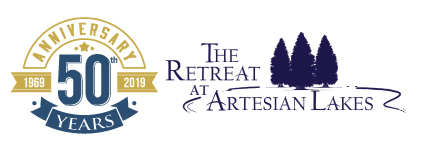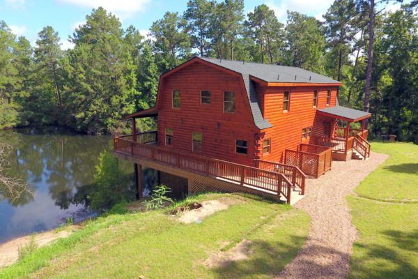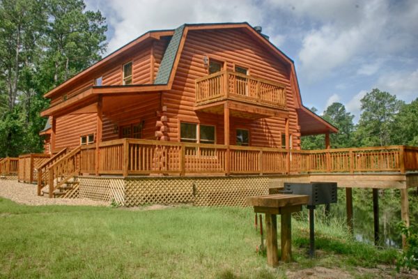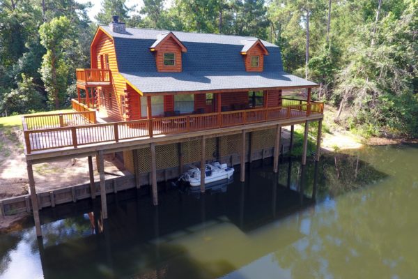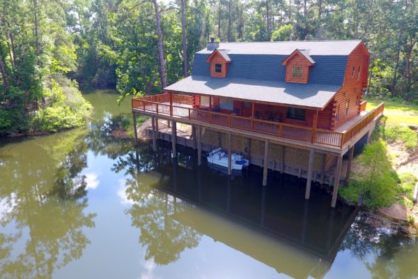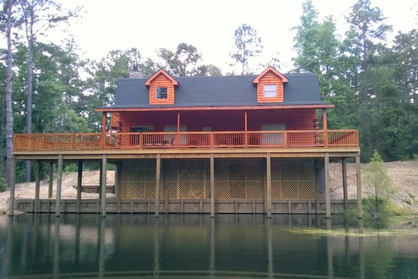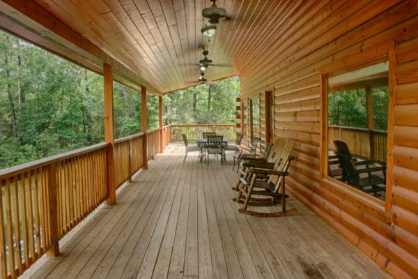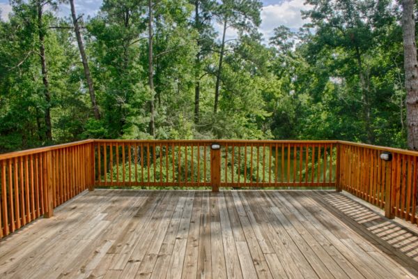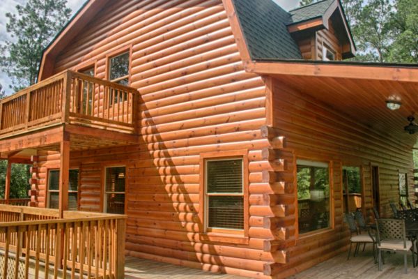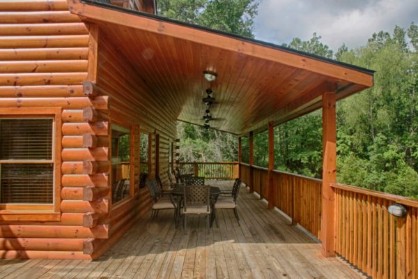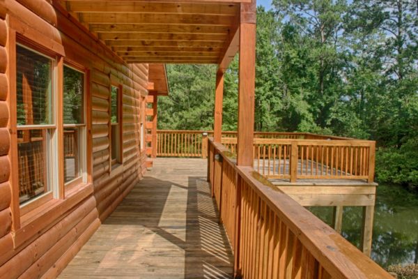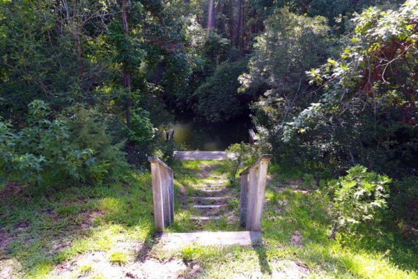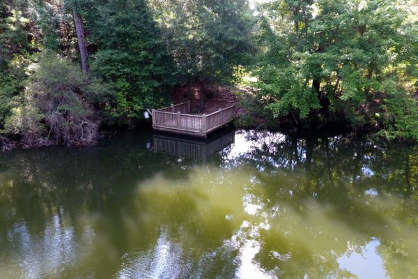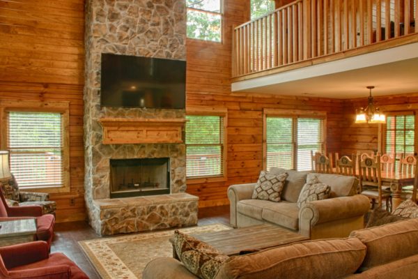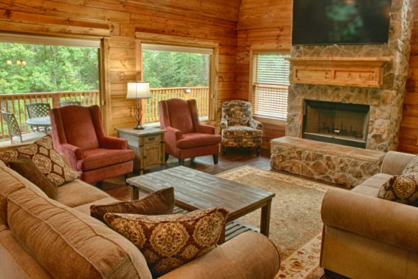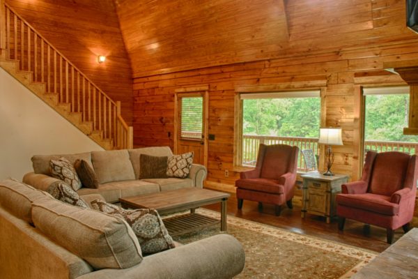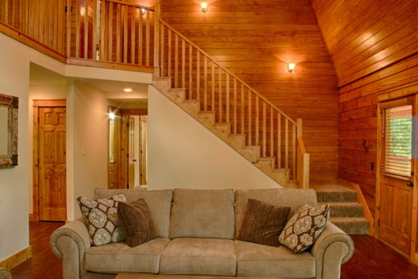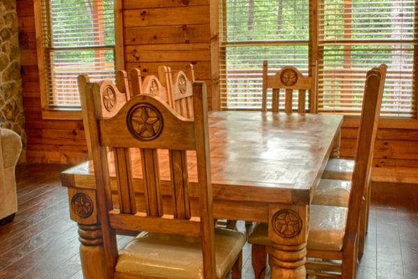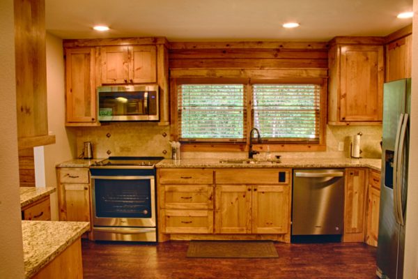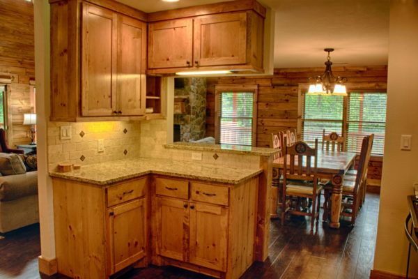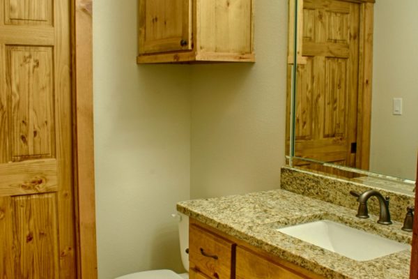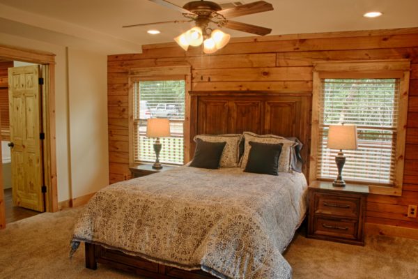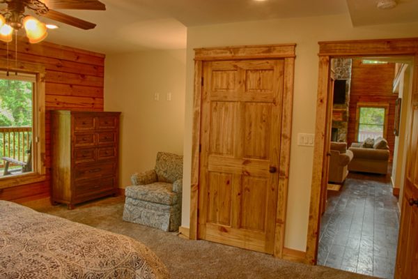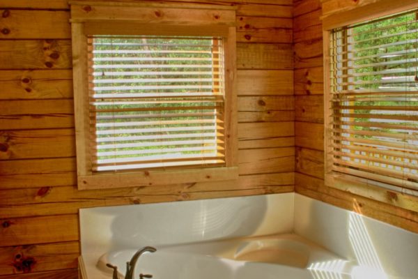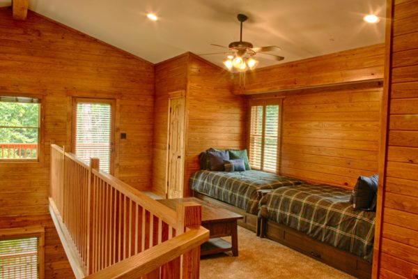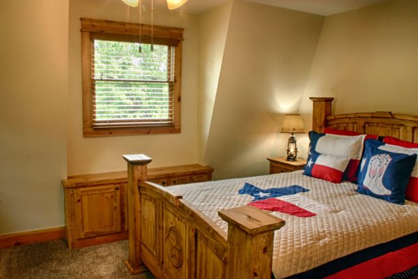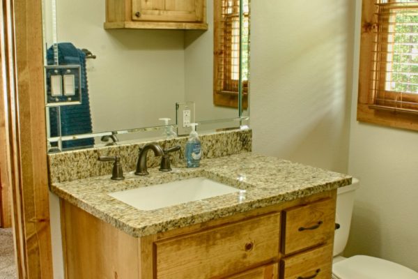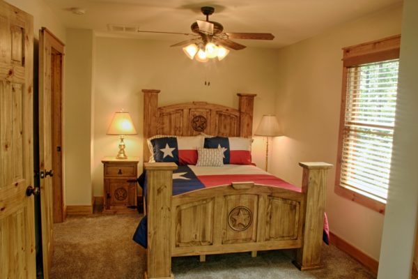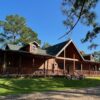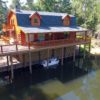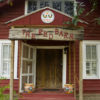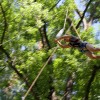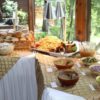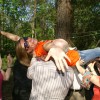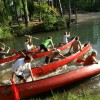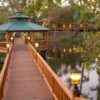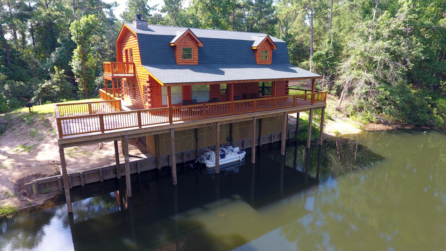
Exterior
Interior
3 Bedroom
Beds
5
Sleeps
8
Baths
2 Full, 2 Half
This home is spacious and beautiful. When you first enter, you are greeted by 20’ high ceilings and an open view of the Main Living Area with log walls, a ceiling high stone fireplace, Dining Area, full Kitchen, and a large Loft Area above. There is a 360 degree view provided by an array of windows in literally every exterior wall of the house.
The Kitchen is fully equipped with modern appliances. There is a pass thru opening and walkways that facilitate conversation and food distribution to the 8 chair dining table and adjacent living area with 2 large sofas and 3 comfortable arm chairs.
The Master Bedroom, including a reading area, and Master Bath including a Jacuzzi Tub, are located on the first level. There are two Texas style bedrooms on the upper level serviced by a full bath.
The loft was designed with grandchildren in mind. The kids can sleep on the Twin Size beds, play on the kid’s table, and they have access to a separate half bath without disturbing others. Of course, adults can also enjoy this roomy space.
This unique location offers total seclusion and close proximity to the resort’s park facilities, playground, swim lake, swimming pool, hot tub grotto, Hospitality House, and Hilltop Restaurant. This is a perfect place to enjoy a full immersion into nature and the absolute comfort of a modern home.
Boat shown in photos NOT INCLUDED.
Amenities
Baths
- 2 Full Bathrooms
- 2 Half Bathrooms
- Jacuzzi Tub in Master
Beds
- 3 Queens
- 2 Twins
Fireplace
- Fireplace – gas
Appliances
- A/C & Heat
- Full Kitchen
- Cookware
- Dishware
- Stove
- Microwave
- Refrigerator
- Dishwasher
Electronics
- Smart TVs with Streaming Services Available
- Wifi
Exterior
- Upper and Lower Decks
- Fire Ring
- Park-style charcoal grill
- Decks over private lake
- 2 hiking trail heads
- 2 private fishing docks
- Outside dining area
Location
- Waterfront
- Private gated access
- Total privacy yet near resort amenities and swim lake
View
- Lake View
